Designed by ALA Studio
May 2023
HBF is excited to unveil their new “home” in the heart of New York City’s Flatiron District at 155 Fifth Avenue, 6th floor. A collaboration between HBF and ALA Studio in conjunction with T Clifton Design, this new design destination features unique planning scenarios where commercial meets hospitality. The space is a modern oasis that is both inspiring and intuitive and displays HBF’s portfolio of products showcasing a luxurious mix of materiality and finishes.
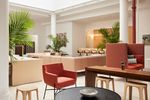
“It was important to partner with a design firm with a fresh perspective on commercial work space and ALA was a natural fit. We admire the way that they inject a sense of hospitality into their designs, and they bring a youthful energy with experiential delight to their projects,” said Casey Baxter, HBF’s Vice President and General Manager.
“Equally important, ALA is a New York City-based, certified minority and women-owned business. We wanted to work with a firm as diverse as our own team. ALA also understands firsthand the pace of city life and can foresee the needs of our clients and designers who will be commuting to the city, visiting our space between meetings, and may be in need of a quick touchdown space for a call or virtual meeting. We designed a purposeful Mother’s Room in the showroom that I sincerely hope will get used by new mothers in need of a place to pump and work.”

“It was important to partner with a design firm with a fresh perspective on commercial work space and ALA was a natural fit. We admire the way that they inject a sense of hospitality into their designs, and they bring a youthful energy with experiential delight to their projects,” said Casey Baxter, HBF’s Vice President and General Manager.
“Equally important, ALA is a New York City-based, certified minority and women-owned business. We wanted to work with a firm as diverse as our own team. ALA also understands firsthand the pace of city life and can foresee the needs of our clients and designers who will be commuting to the city, visiting our space between meetings, and may be in need of a quick touchdown space for a call or virtual meeting. We designed a purposeful Mother’s Room in the showroom that I sincerely hope will get used by new mothers in need of a place to pump and work.”
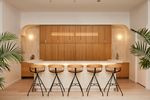
ALA’s goal was to create a space that would be as inviting and unique as the products themselves. The design team contrasted two different types of spaces: the main area adorned with a skylight providing a view of Manhattan’s skyscrapers and the smaller, more intimate spaces that surround it.
The main showroom was designed to be open and airy, with high ceilings and large windows maximizing the natural light. The smaller environments surrounding this space were designed with lower ceilings, darker colors, and more intimate features like nooks and niches. The ALA team intentionally contrasts adjacent spaces in this way to evoke feelings of compression and release, capturing a rhythm as natural as inhaling and exhaling.
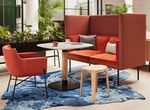
ALA’s goal was to create a space that would be as inviting and unique as the products themselves. The design team contrasted two different types of spaces: the main area adorned with a skylight providing a view of Manhattan’s skyscrapers and the smaller, more intimate spaces that surround it.
The main showroom was designed to be open and airy, with high ceilings and large windows maximizing the natural light. The smaller environments surrounding this space were designed with lower ceilings, darker colors, and more intimate features like nooks and niches. The ALA team intentionally contrasts adjacent spaces in this way to evoke feelings of compression and release, capturing a rhythm as natural as inhaling and exhaling.
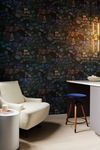
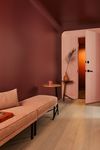
“After getting to know the HBF brand and team during the planning process for this project, we realized that our values are quite similar—and it made our working relationship incredibly strong,” said Alda Ly, Founder and Principal, ALA. “We have common goals about designing community into everything we do. This was an opportunity for us to work with another company that really understands how important it is to create spaces that are both beautiful and inclusive."
“We were thrilled when they approached us about partnering on this project,” added Tania Chau, Director, ALA, “because we strive towards the same design language with our shared focus on wellness and healthcare; our emphasis on creating welcoming environments for our clients; and our commitment to bringing warmth and comfort into every space we design.”
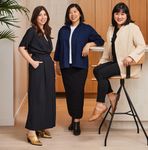

“After getting to know the HBF brand and team during the planning process for this project, we realized that our values are quite similar—and it made our working relationship incredibly strong,” said Alda Ly, Founder and Principal, ALA. “We have common goals about designing community into everything we do. This was an opportunity for us to work with another company that really understands how important it is to create spaces that are both beautiful and inclusive."
“We were thrilled when they approached us about partnering on this project,” added Tania Chau, Director, ALA, “because we strive towards the same design language with our shared focus on wellness and healthcare; our emphasis on creating welcoming environments for our clients; and our commitment to bringing warmth and comfort into every space we design.”
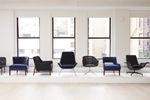
The teams worked with T Clifton Design to plan a space that was both functional and luxurious. Clifton understood the concept that ALA put in place and, based on her deep understanding of the HBF offering, she was able to showcase a variety of vignettes that highlight amenities-driven product applications in both casual and formal work settings. The flexible floorplan allows for more social interaction where guests and colleagues can collaborate productively while also enjoying healthful ergonomics, psychological well-being, and comfort.
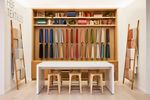
The HBF Textiles display area is purposefully designed to be user-friendly and engaging, with tunable lighting that allows visitors to see how colors look against various finishes, textures, and color temperatures. This allows design professionals to fully comprehend how different materials work together so they can make informed choices for their projects.
Leveraging this design vocabulary and planning tactics across total contract environments, the new interpretation of HBF’s flagship showroom layers vibrant hospitality-minded product applications to deliver a space that is inspiring, functional, and inclusive.



